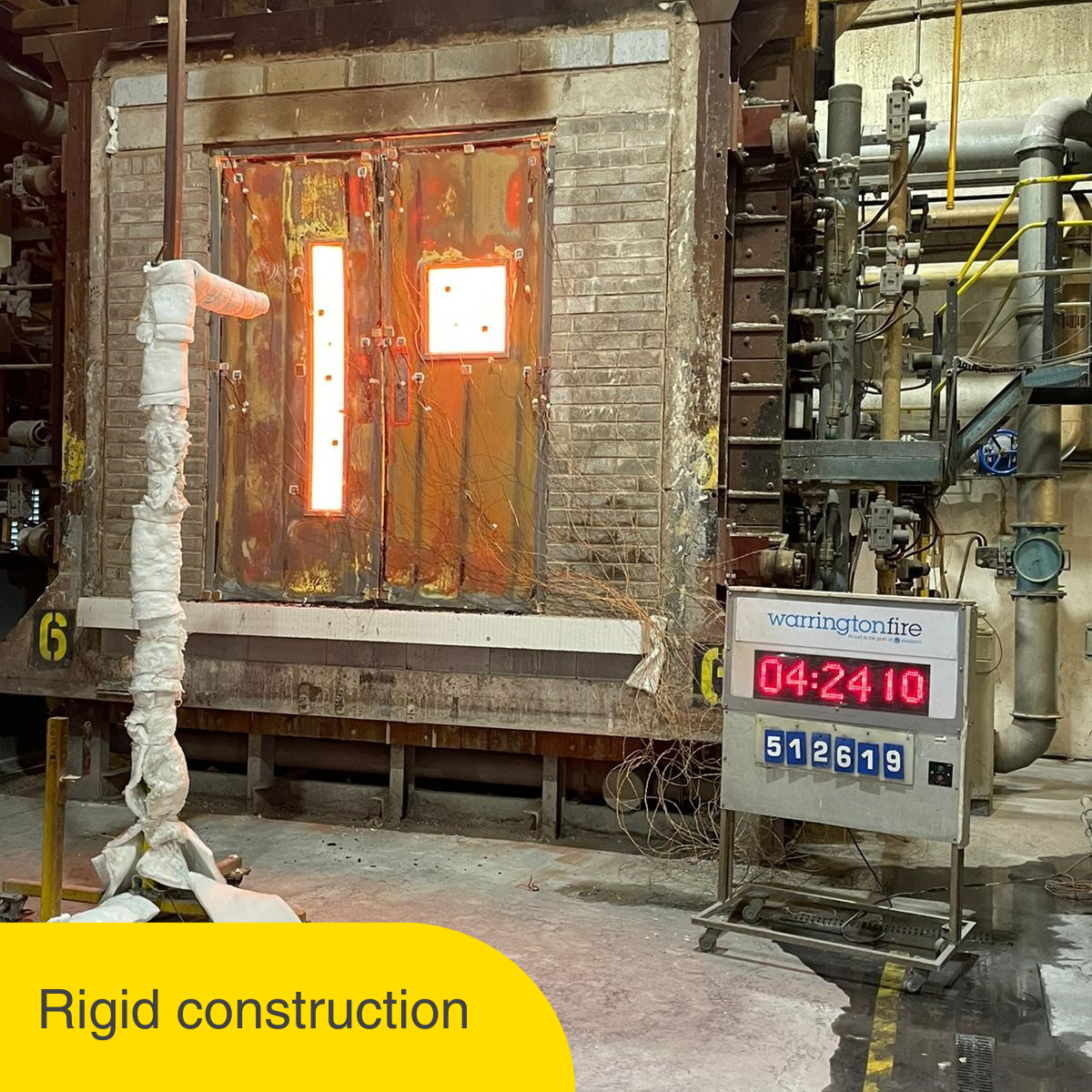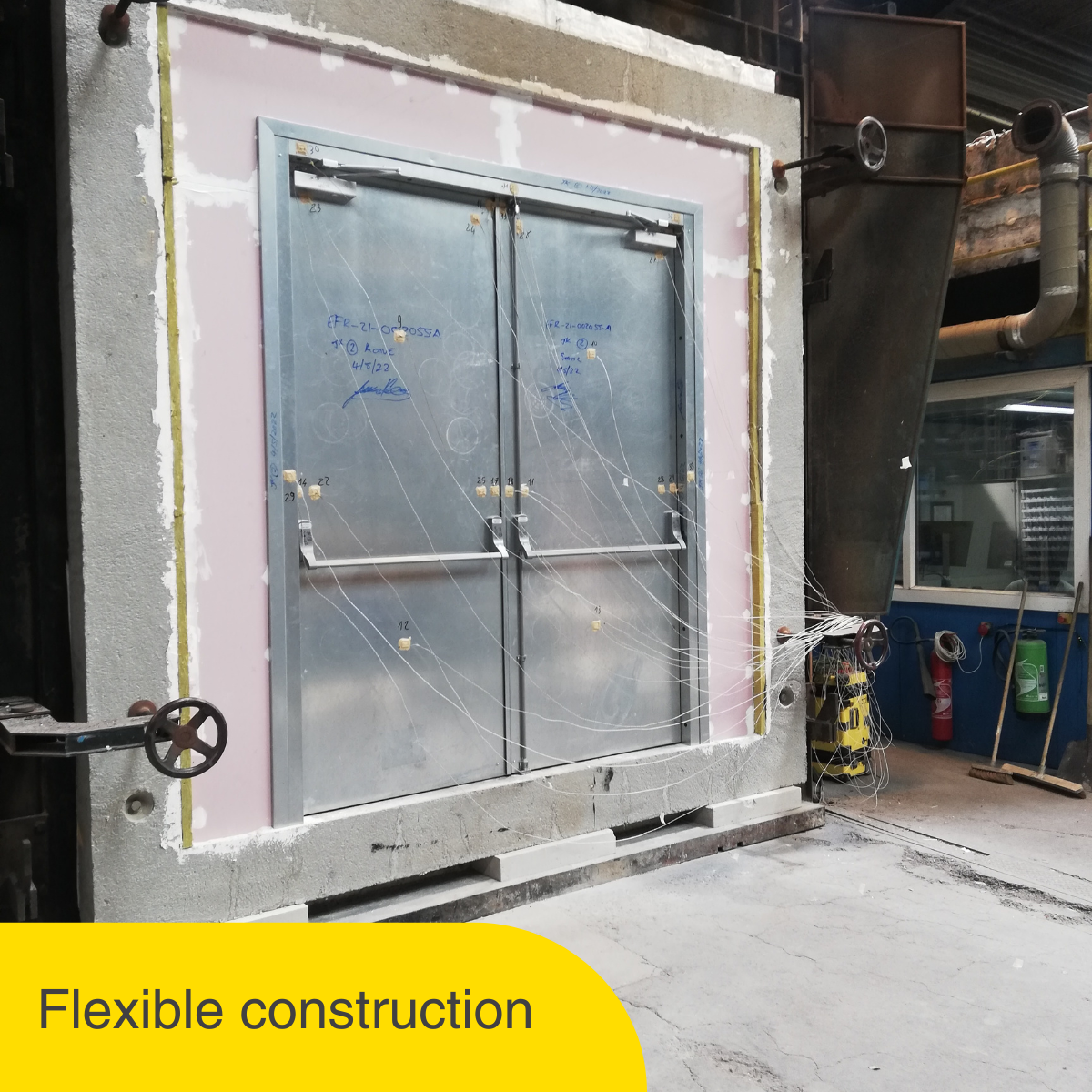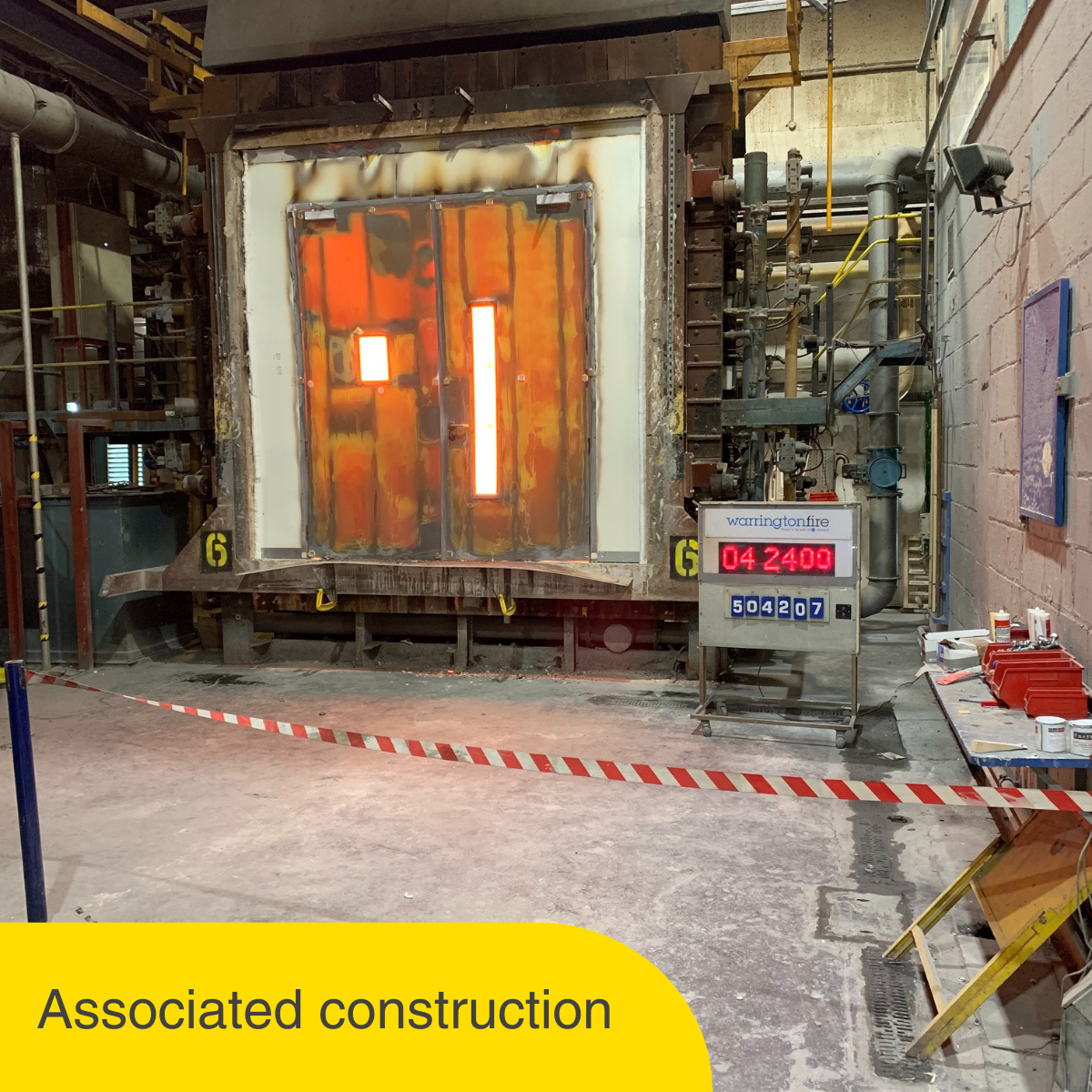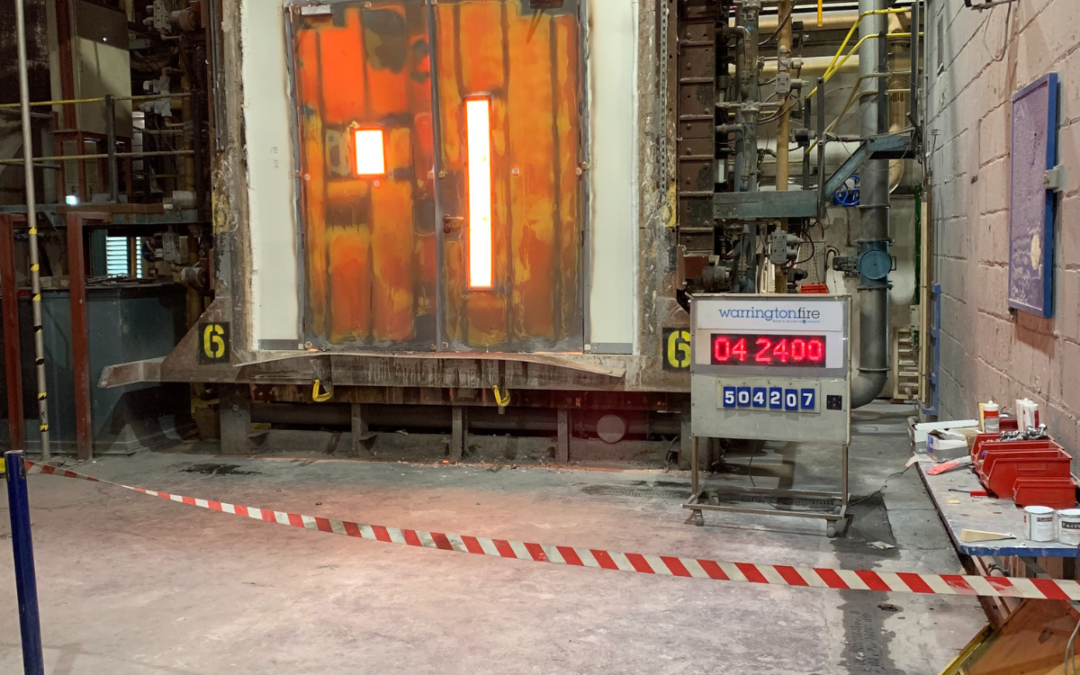Did you know that when preparing for a fire resistance test, it is important to determine which wall construction type to use?
When it comes to fire testing, we follow guidance to EN 1363-1:2020 and EN 1634-1:2014+A1:2018. One key aspect that differentiates us is our comprehensive bank of direct test evidence for all wall construction categories, which enables us to provide a solution that meets your construction requirements and is appropriate for real-life scenarios.
Let’s explore the three categories of wall constructions we use for fire testing:

Rigid Construction:
Also referred to as standard supporting construction, this type typically involves blockwork, masonry, or homogeneous concrete walls. We test our doors in both low and high-density environments, ensuring they can withstand diverse scenarios with resilience.

Flexible Construction:
Utilising lightweight plasterboard faced steel stud partitions, this construction type is meticulously built according to specific guidelines. Factors such as stud depths, plasterboard layers, stone wool density, and fixing centres are carefully considered to optimise fire resistance.

Associated Construction:
Encompassing anything beyond rigid or flexible structures, this category includes materials such as sandwich panels. While challenging, we subject our doors to rigorous testing in these unconventional setups to ensure they meet our uncompromising standards for safety.
We take pride in our commitment to excellence and safety. Our dedication to fire testing across a range of wall constructions reflects our unwavering focus on quality and reliability. When you choose EBD, you’re choosing doors that have been tested, proven, and trusted to protect what matters most.
Curious to discover more about our fire-tested door solutions? Reach out to us today!



